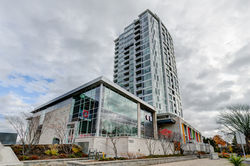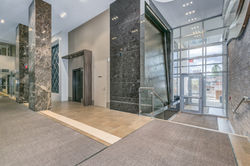LUXURYOTTAWA
Luxury Real Estate in Ottawa, Ontario

Brought to you by
Property Highlights:
-
984 sqft Interior
-
430 sqft Rooftop Terrace
-
Underground Parking
-
High End Appliances
-
Full Gym and Workout Studio
-
Guest Entertaining Suite with unparalleled views of TD Stadium
-
Central Location
-
Storage Locker Included
-
Amazing Views
-
High End Finishes and Materials throughout
-
Condo Fees: $534.06/monthly
-
Property Taxes: $6,500/annually
-
Canal Lounge
-
Stadium Sports Box
-
Stadium Lounge
-
Stadium Guest Suite
-
Roof Top Terrace
1035 Bank Street Suite 308
Amazing Views of Lansdowne Park and the Rideau Canal
Stunning views of the historic canal from your private 430 sqft terrace (must be seen). Prestigious address in the heart of Lansdowne Parks main tower. Watch the CFL Redblacks and countless events at TD Place from the gorgeous and exclusive party room. Unmatched location with everything right outside your secure building, including the Rideau Canal UNESCO world heritage site, countless bike trails, unique boutique shops and some of the best restaurants in Ottawa at your doorstep. Stunning modern designs, smart functional floorplan, along with intelligent material selections make this expansive 2 bedroom abode one of the most desirable in the city. From the open concept floorplan and gorgeous ensuite to the versatility of the spectacular terrace- hosting events will become your new hobby. This building and location have every amenity you could ever hope for. The ultimate in urban living where cars are optional (1 underground parking included) and an amazing lifestyle is mandatory.
Property Details:
-
Builder: Minto Homes
-
Year Built: 2016
-
Bedrooms: 2
-
Bathrooms: 2
-
Parking: 1 Car Underground Garage
-
Terrace size: 430 sqft
-
Air Conditioning: Central
-
1 Underground Parking
-
1 Storage Locker
-
Condo Fees: $561.85/monthly
-
Condo Fees Include: Concierge, Amenities, Building Insurance. Maintenance, Heat, A/C, Water
-
Parking and Storage Fees: $74/monthly
-
Property Taxes: $6,500/annually
Principle Room Sizes:
-
Den: 8'0" x 8'0"
-
Living Room: 17'0" x 10'0"
-
Kitchen: 9'0" x 11'0"
-
Master Bedroom: 13'0" x 9'0"
-
Bedroom: 12'0" x 9'0"
$779,900
 The Rideau at 1035 Bank |  The Rideau at 1035 Bank |  The Rideau at 1035 Bank |
|---|---|---|
 The Rideau at 1035 Bank Interior |  The Rideau at 1035 Bank |  The Rideau at 1035 Bank Interior |
 The Rideau at 1035 Bank Interior |  The Rideau at 1035 Bank Interior |  Sophisticated Living and Dining |
 Den and Flex Space |  Open Concept Kitchen and Dining |  Gorgeous Kitchen-Granite Throughout |
 Glossy Finish Cabinetry |  Glass Tile Backsplash |  Expansive Views |
 Perfect for entertaining |  Spacious Bedroom |  Bedroom opens onto Private Terrace |
 Guest Bedroom |  Spacious Bathroom |  Full Bath with Granite Countertops |
 430 sq ft Private Terrace |  430 sq ft Private Terrace |  430 sq ft Private Terrace |
 430 sq ft Private Terrace |  Fitness Room |  Full Fitness Area for Residents |
 Full Fitness Area for Residents |  Stadium Lounge and Guest Suite |  Stadium Lounge |
 Stadium Lounge |  Stadium Lounge Views |  Stadium Lounge Views |
 Stadium Lounger Views |  Surrounding Views |
